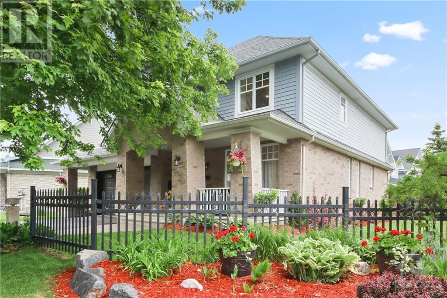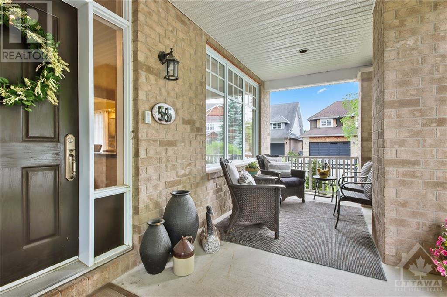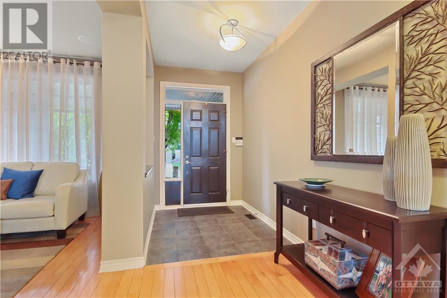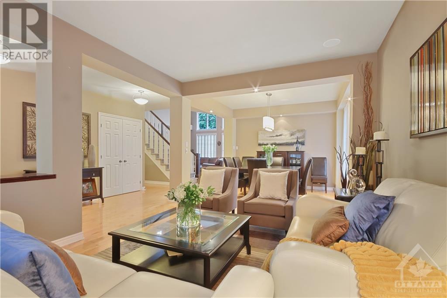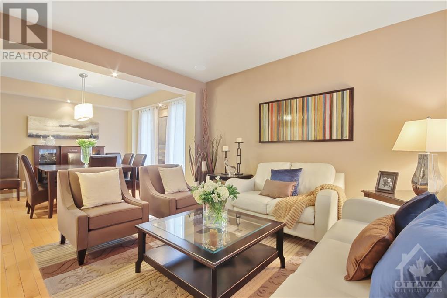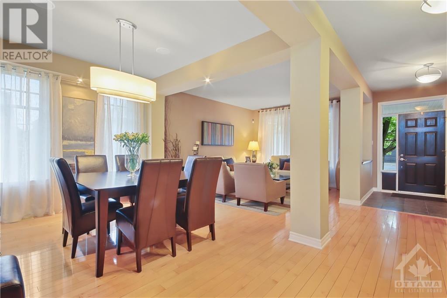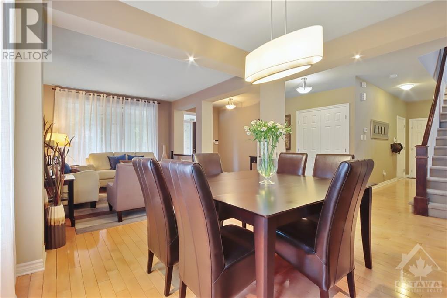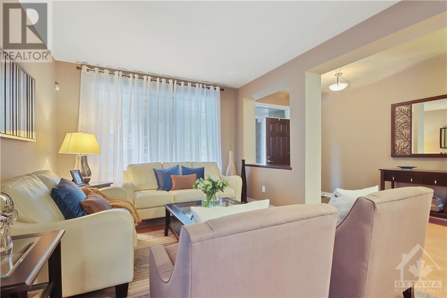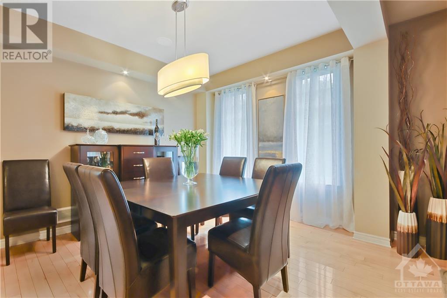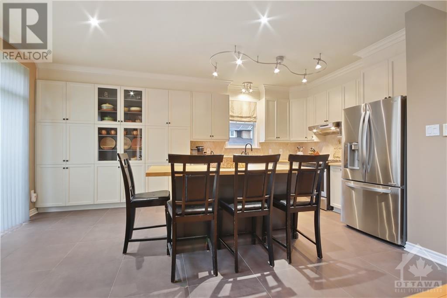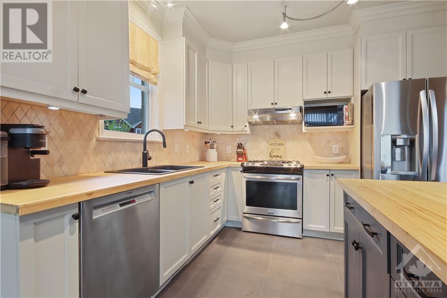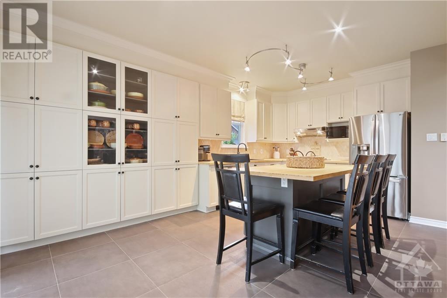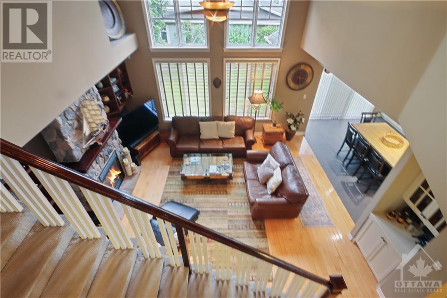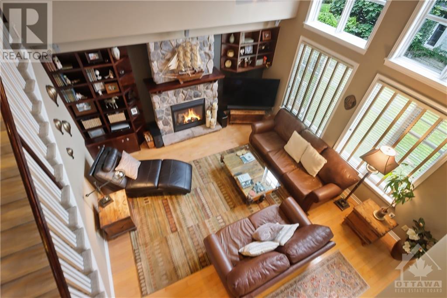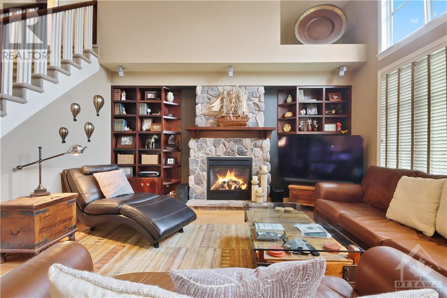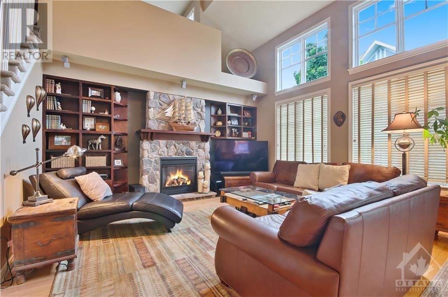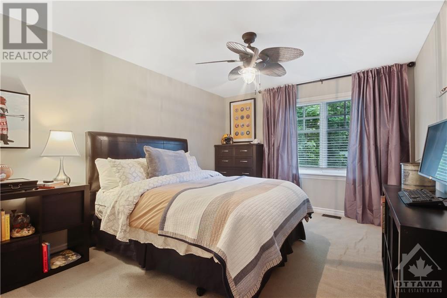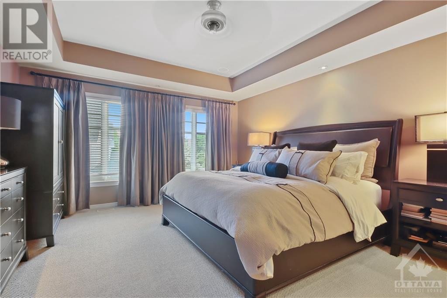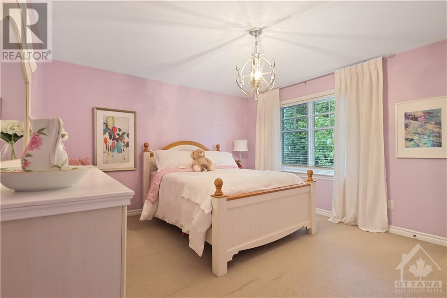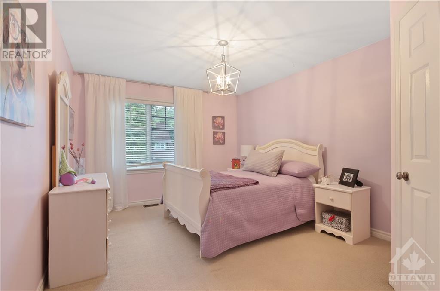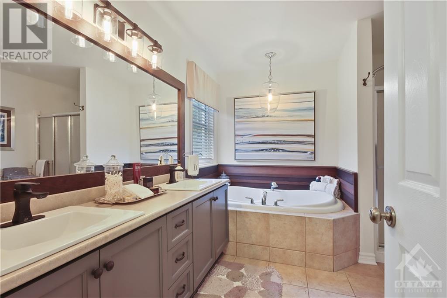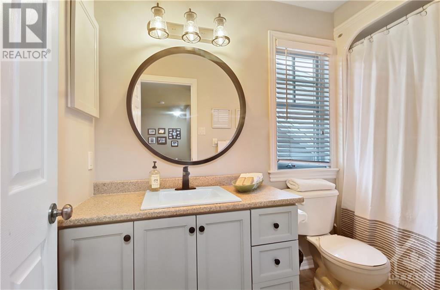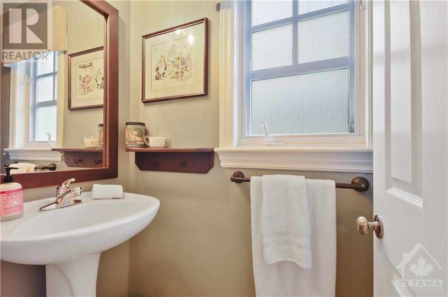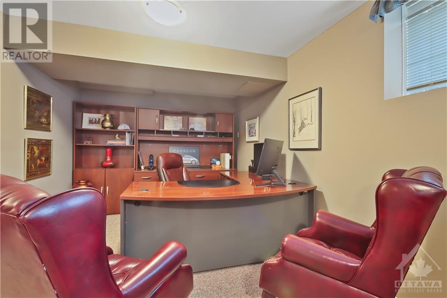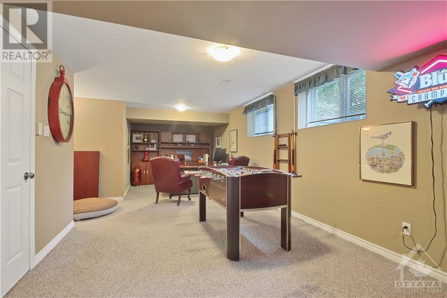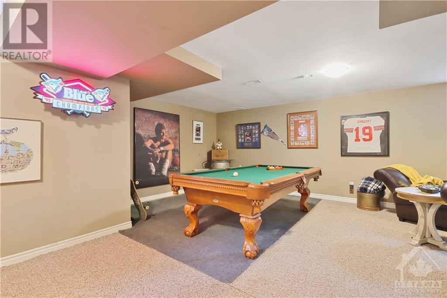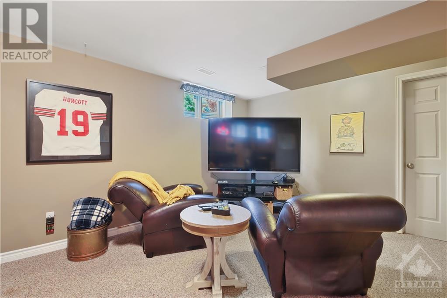55 IRONSIDE COURT
Ottawa, Ontario K2K3H6
$1,350,000
ID# 1382444
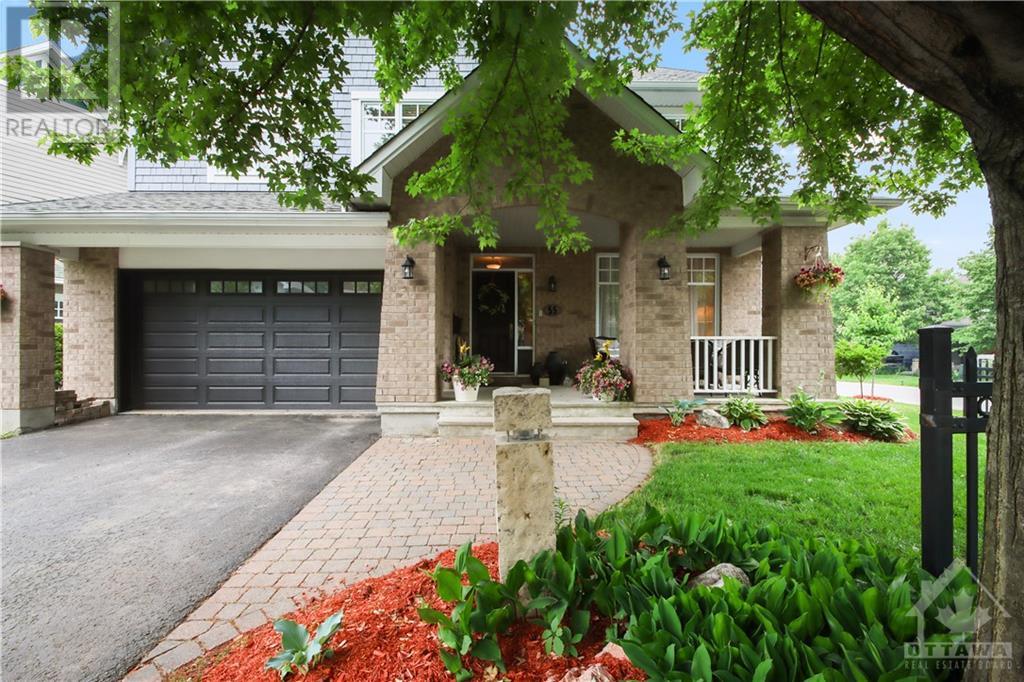
| Bathroom Total | 3 |
| Bedrooms Total | 4 |
| Half Bathrooms Total | 1 |
| Year Built | 2004 |
| Cooling Type | Central air conditioning |
| Flooring Type | Carpeted, Hardwood, Ceramic |
| Heating Type | Forced air |
| Heating Fuel | Natural gas |
| Stories Total | 2 |
| Bedroom | Second level | 13'9" x 9'0" |
| Other | Second level | 7'7" x 4'5" |
| Primary Bedroom | Second level | 16'0" x 14'2" |
| 5pc Ensuite bath | Second level | 10'5" x 10'5" |
| Den | Second level | 11'0" x 8'10" |
| Bedroom | Second level | 14'0" x 11'2" |
| 4pc Bathroom | Second level | 9'4" x 5'0" |
| Bedroom | Second level | 14'7" x 12'8" |
| Other | Second level | 5'0" x 5'0" |
| Utility room | Basement | 13'0" x 9'0" |
| Media | Basement | 25'0" x 11'4" |
| Games room | Basement | 23'2" x 12'2" |
| Storage | Basement | 20'0" x 20'0" |
| Living room | Main level | 14'0" x 12'0" |
| 2pc Bathroom | Main level | 7'2" x 3'0" |
| Kitchen | Main level | 19'6" x 13'0" |
| Dining room | Main level | 12'0" x 11'0" |
| Porch | Main level | 20'0" x 9'2" |
| Laundry room | Main level | 10'6" x 6'6" |
| Family room | Main level | 17'6" x 16'0" |

