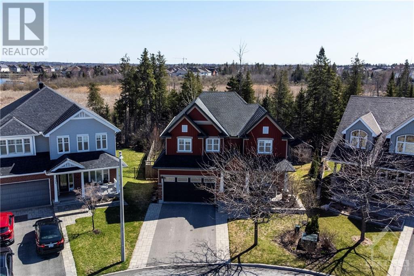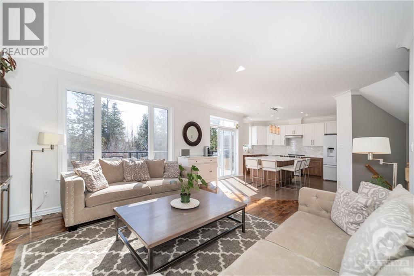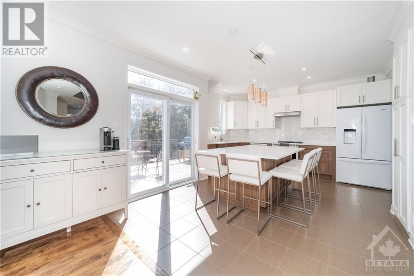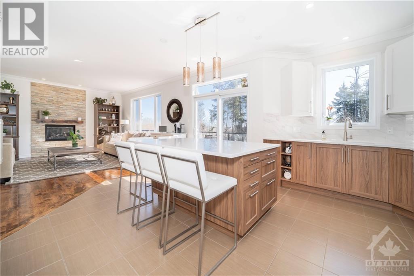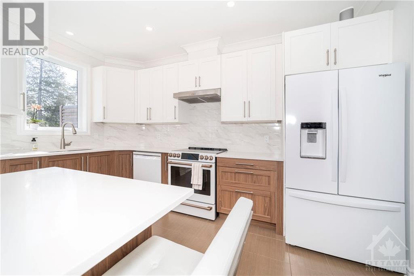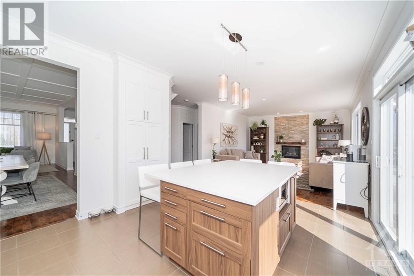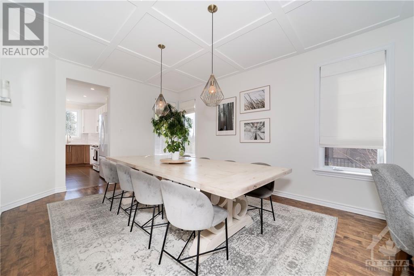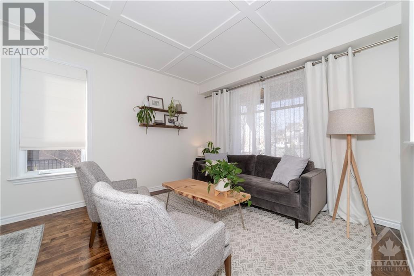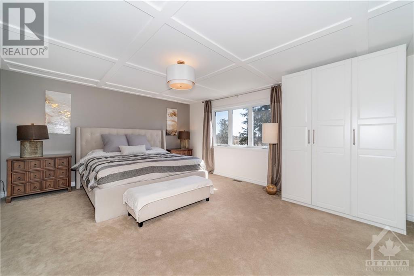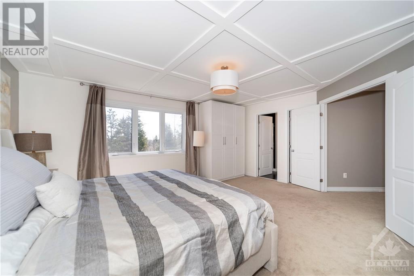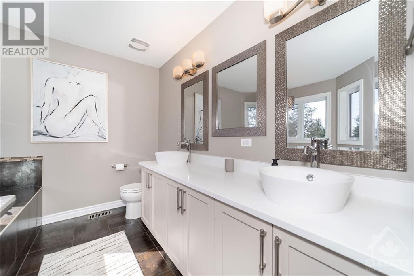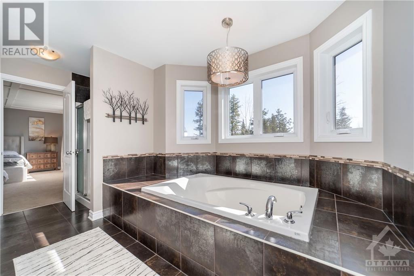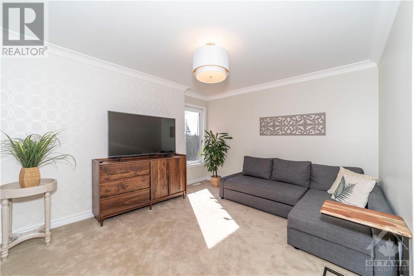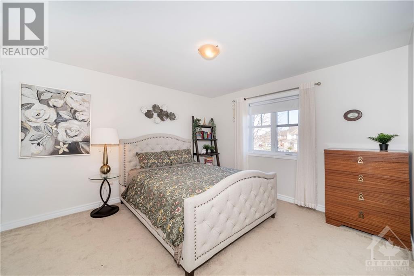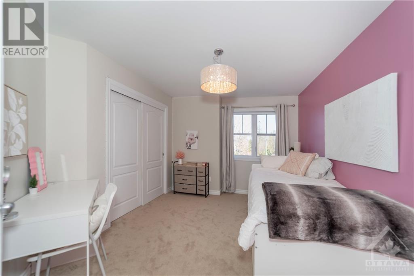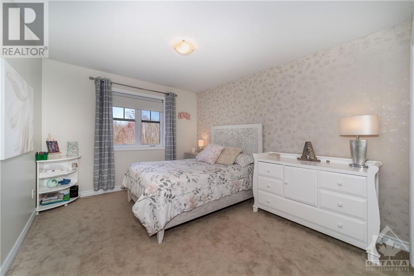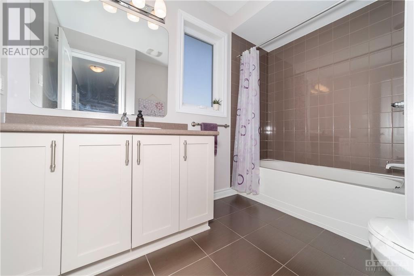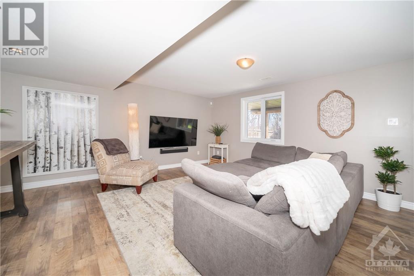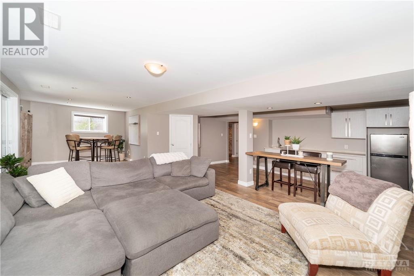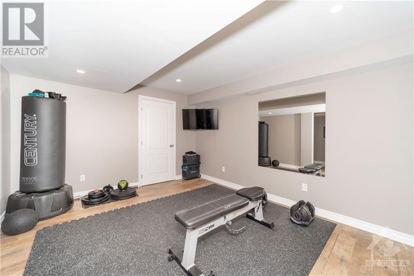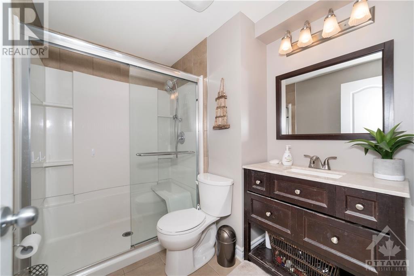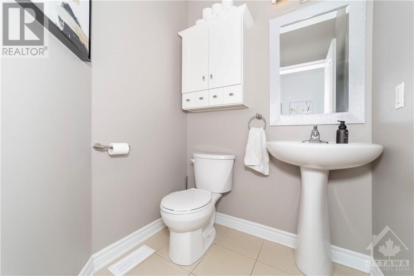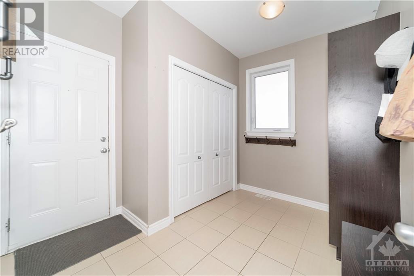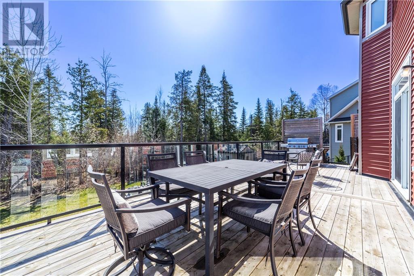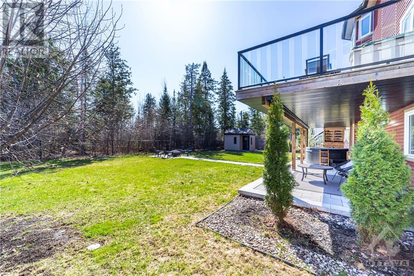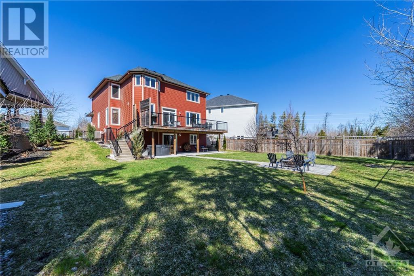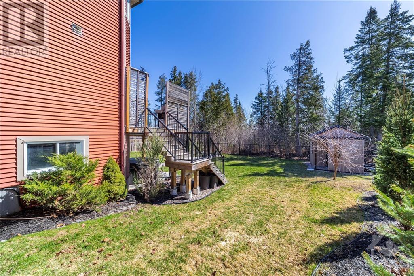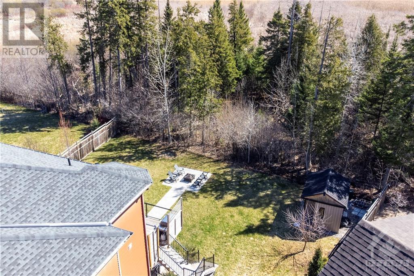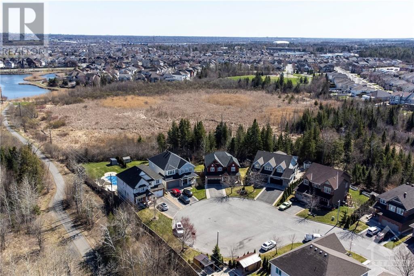719 EAGLE CREST HEIGHTS
Ottawa, Ontario K2S0T1
$1,350,000
ID# 1388039
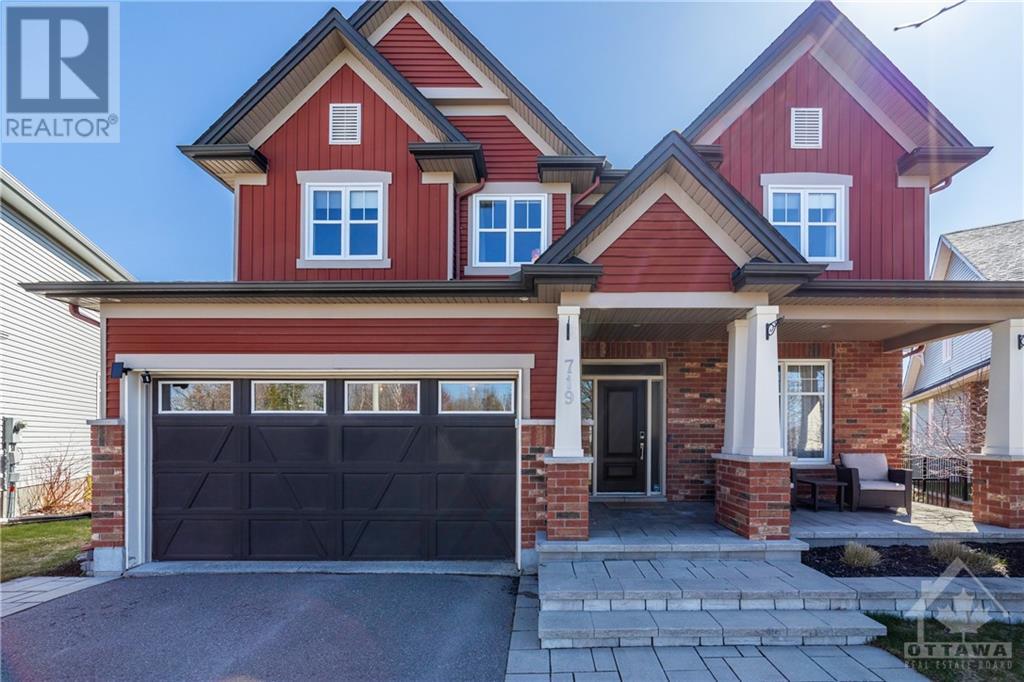
| Bathroom Total | 4 |
| Bedrooms Total | 4 |
| Half Bathrooms Total | 1 |
| Year Built | 2012 |
| Cooling Type | Central air conditioning |
| Flooring Type | Wall-to-wall carpet, Hardwood, Tile |
| Heating Type | Forced air |
| Heating Fuel | Natural gas |
| Stories Total | 2 |
| Primary Bedroom | Second level | 17'4" x 14'5" |
| Bedroom | Second level | 12'7" x 12'4" |
| Bedroom | Second level | 14'0" x 10'0" |
| Bedroom | Second level | 14'11" x 10'3" |
| 5pc Ensuite bath | Second level | 13'11" x 9'9" |
| Other | Second level | 13'11" x 4'8" |
| Loft | Second level | 12'10" x 12'6" |
| 4pc Bathroom | Second level | 9'1" x 6'10" |
| Laundry room | Second level | 6'3" x 5'8" |
| Recreation room | Lower level | 30'1" x 23'3" |
| Gym | Lower level | 14'1" x 11'5" |
| 3pc Bathroom | Lower level | 8'2" x 6'4" |
| Utility room | Lower level | 11'8" x 7'7" |
| Kitchen | Main level | 16'4" x 13'11" |
| Family room | Main level | 15'1" x 14'4" |
| Dining room | Main level | 13'10" x 11'11" |
| Living room | Main level | 11'11" x 10'2" |
| Mud room | Main level | 10'3" x 8'11" |
| Partial bathroom | Main level | 5'3" x 5'1" |
| Foyer | Main level | 8'10" x 6'0" |

