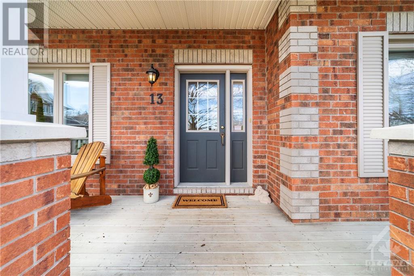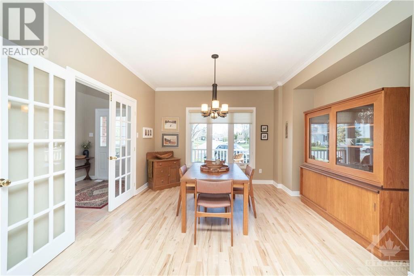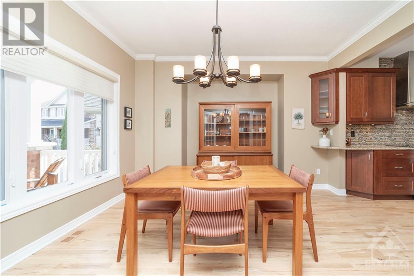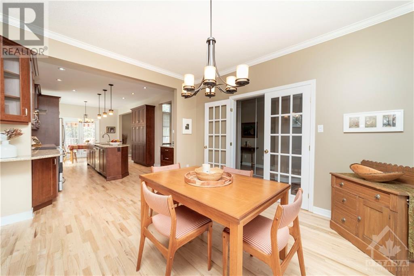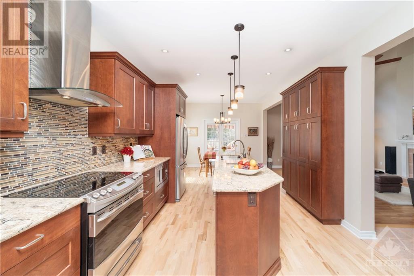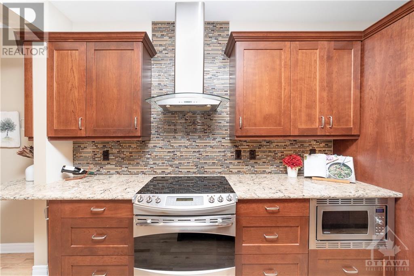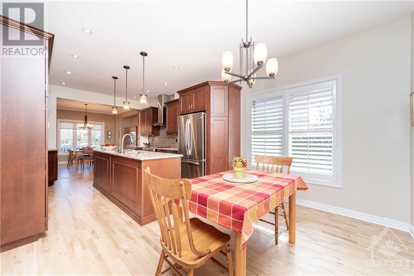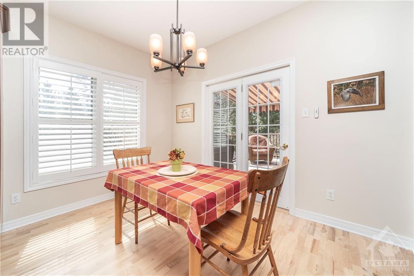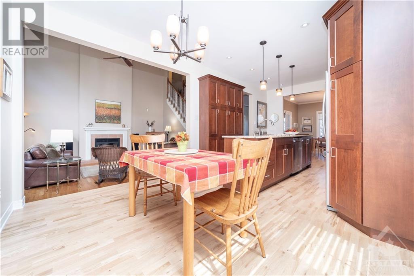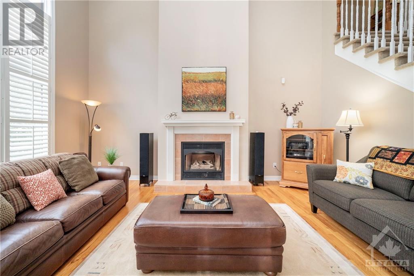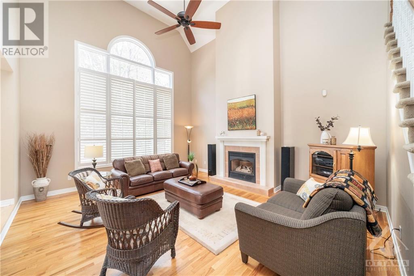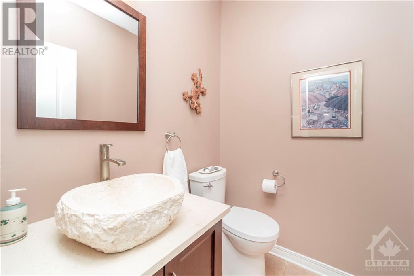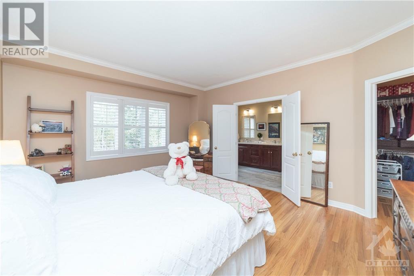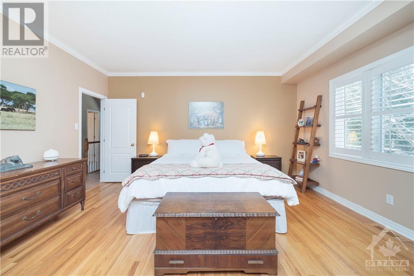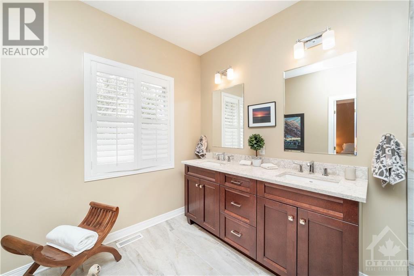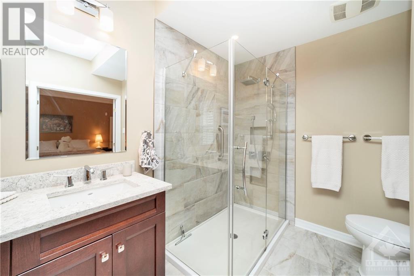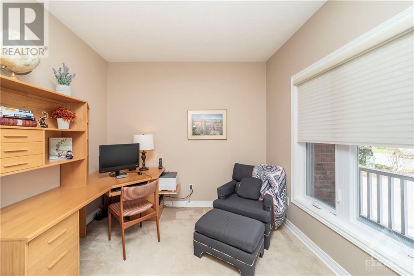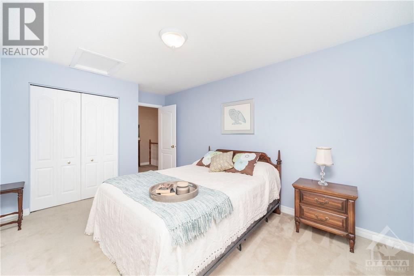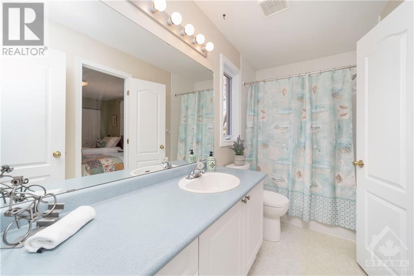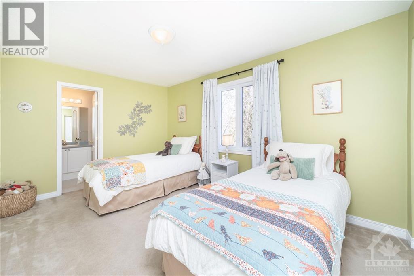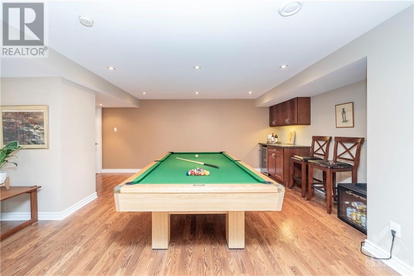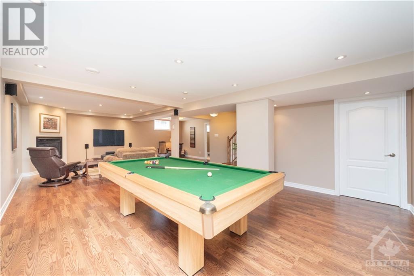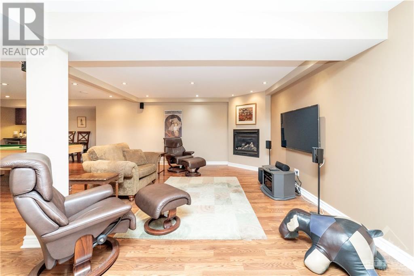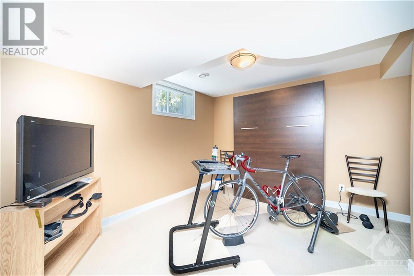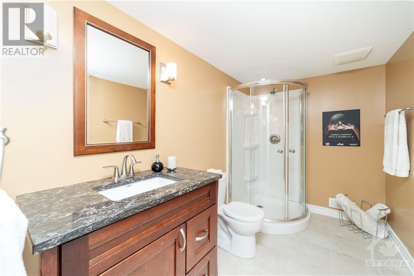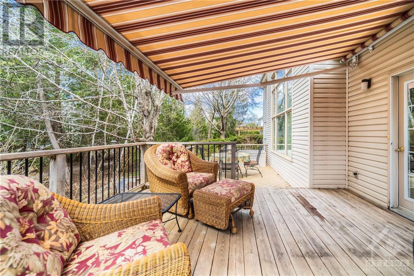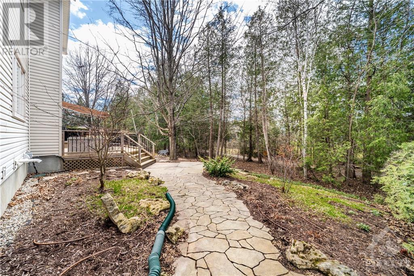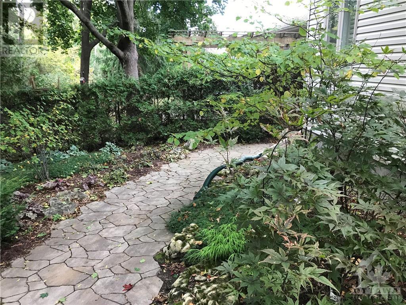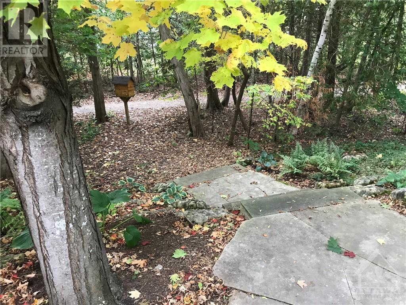13 FOREST CREEK DRIVE
Ottawa, Ontario K2S1L6
$1,099,900
ID# 1386814
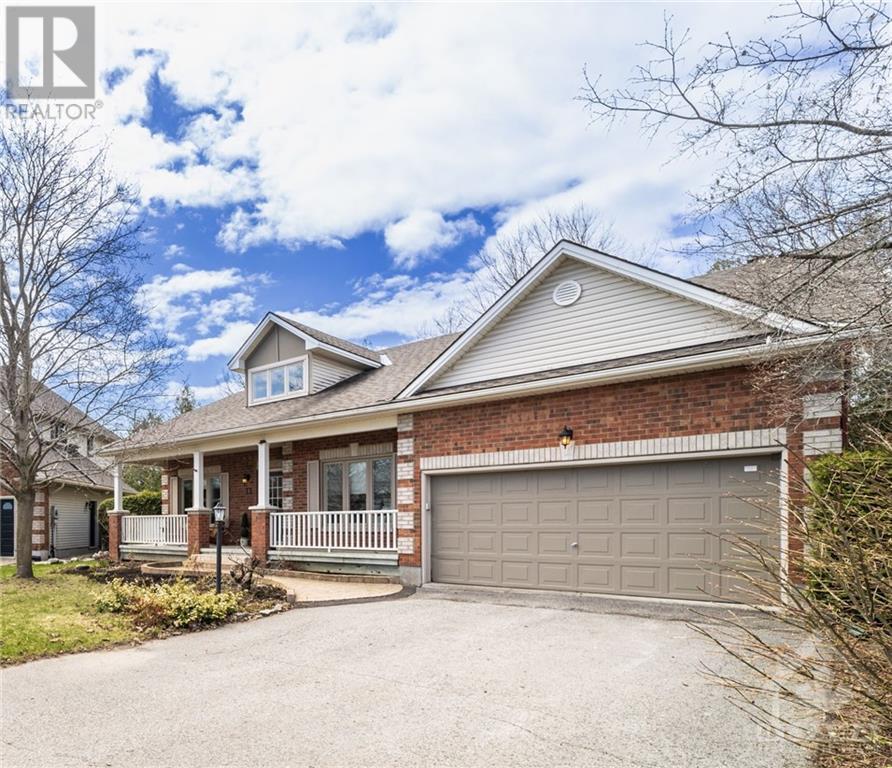
| Bathroom Total | 4 |
| Bedrooms Total | 4 |
| Half Bathrooms Total | 1 |
| Year Built | 1998 |
| Cooling Type | Central air conditioning, Air exchanger |
| Flooring Type | Mixed Flooring, Hardwood, Ceramic |
| Heating Type | Forced air |
| Heating Fuel | Natural gas |
| Stories Total | 1 |
| Bedroom | Second level | 11'9" x 14'8" |
| 4pc Ensuite bath | Second level | 11'9" x 4'8" |
| Bedroom | Second level | 15'2" x 9'4" |
| Recreation room | Basement | 18'1" x 21'7" |
| Bedroom | Basement | 12'2" x 10'4" |
| 3pc Bathroom | Basement | 9'0" x 5'2" |
| Utility room | Basement | 18'8" x 18'2" |
| Games room | Basement | 21'8" x 20'0" |
| Family room/Fireplace | Basement | 21'9" x 10'4" |
| Foyer | Main level | 19'1" x 5'11" |
| Den | Main level | 13'6" x 10'0" |
| Dining room | Main level | 11'10" x 10'10" |
| Kitchen | Main level | 13'10" x 10'10" |
| Eating area | Main level | 10'10" x 8'4" |
| Living room/Fireplace | Main level | 15'11" x 15'2" |
| Partial bathroom | Main level | 6'1" x 4'9" |
| Primary Bedroom | Main level | 15'1" x 13'2" |
| 4pc Ensuite bath | Main level | 11'10" x 7'10" |
| Other | Main level | 9'9" x 9'7" |
| Laundry room | Main level | 7'4" x 6'3" |
| Mud room | Main level | 4'9" x 4'10" |

