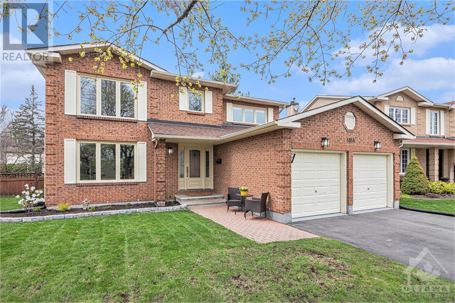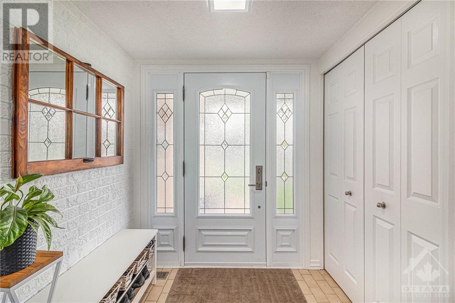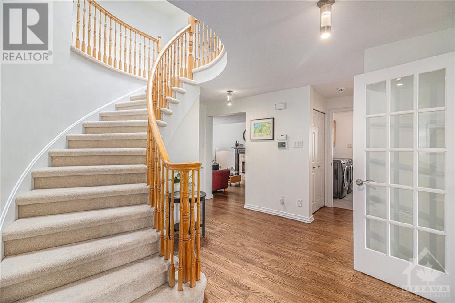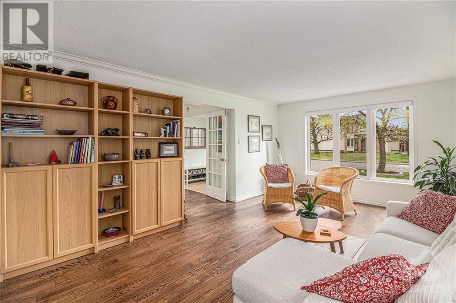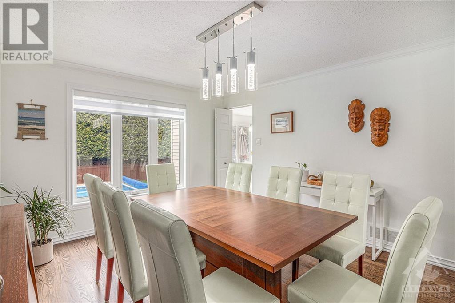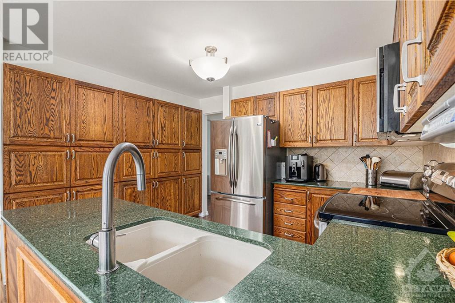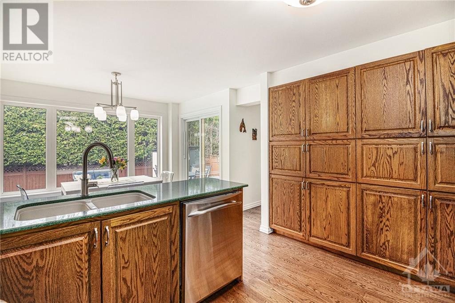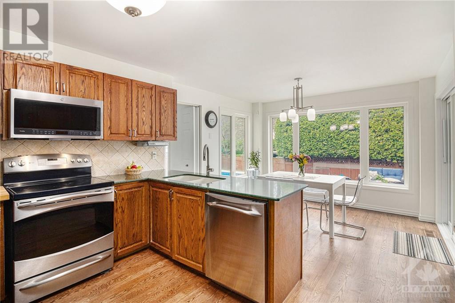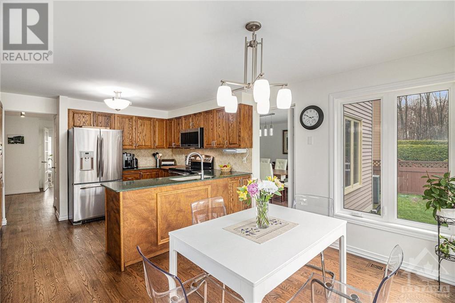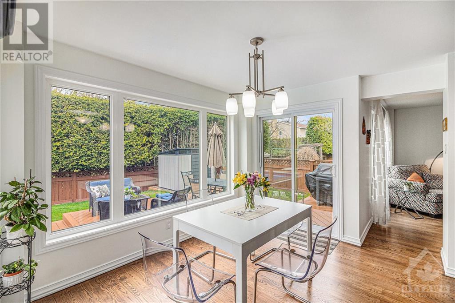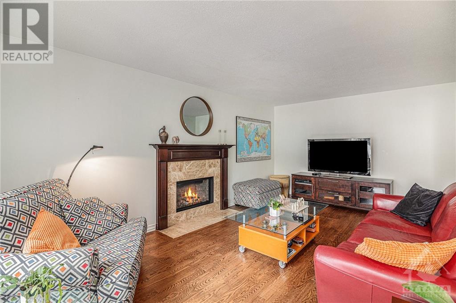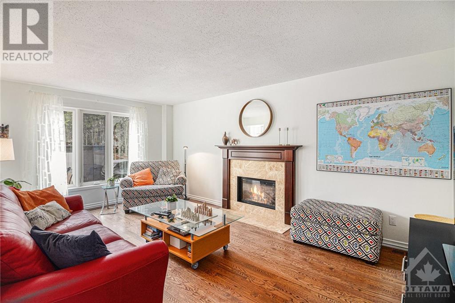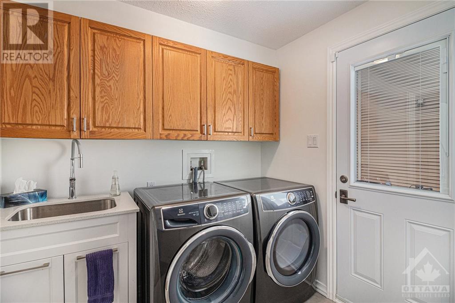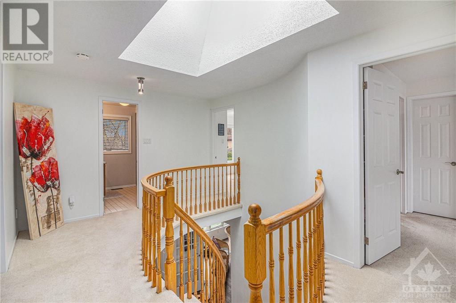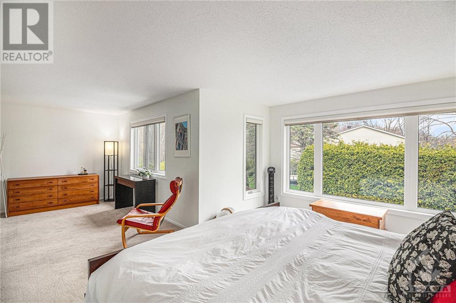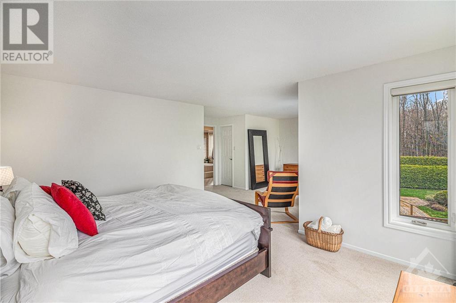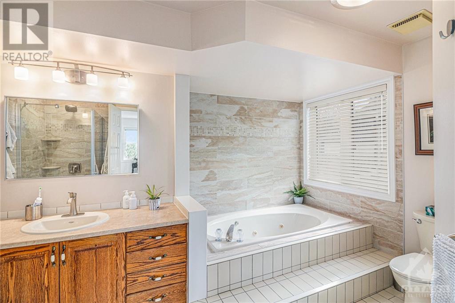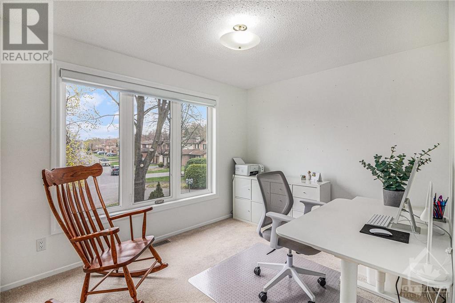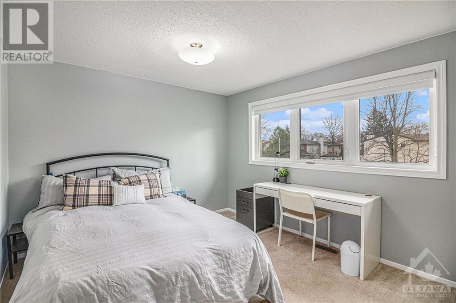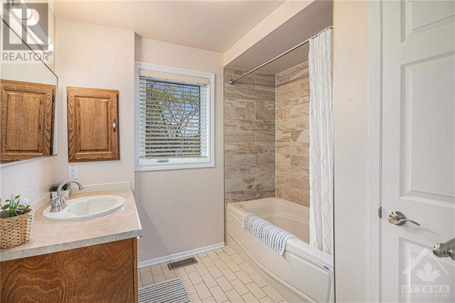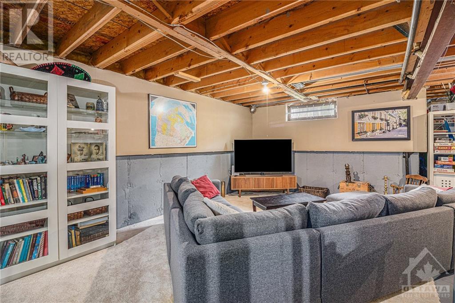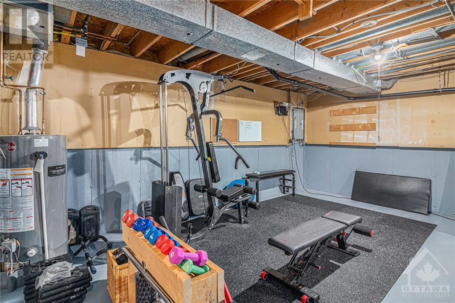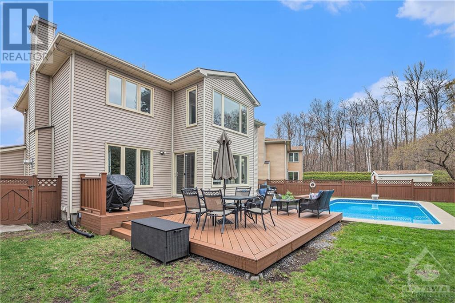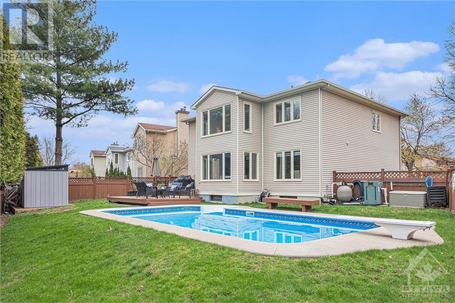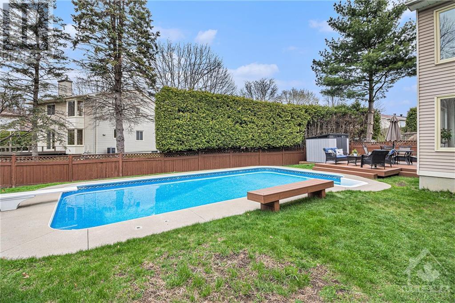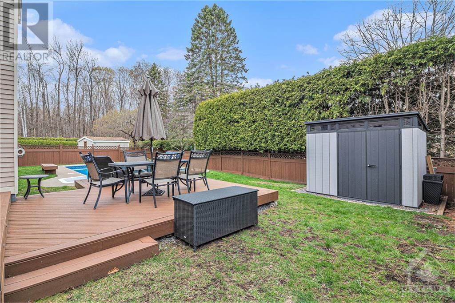1814 THISTLELEAF CRESCENT
Ottawa, Ontario K1D5W3
$3,500
ID# 1386358
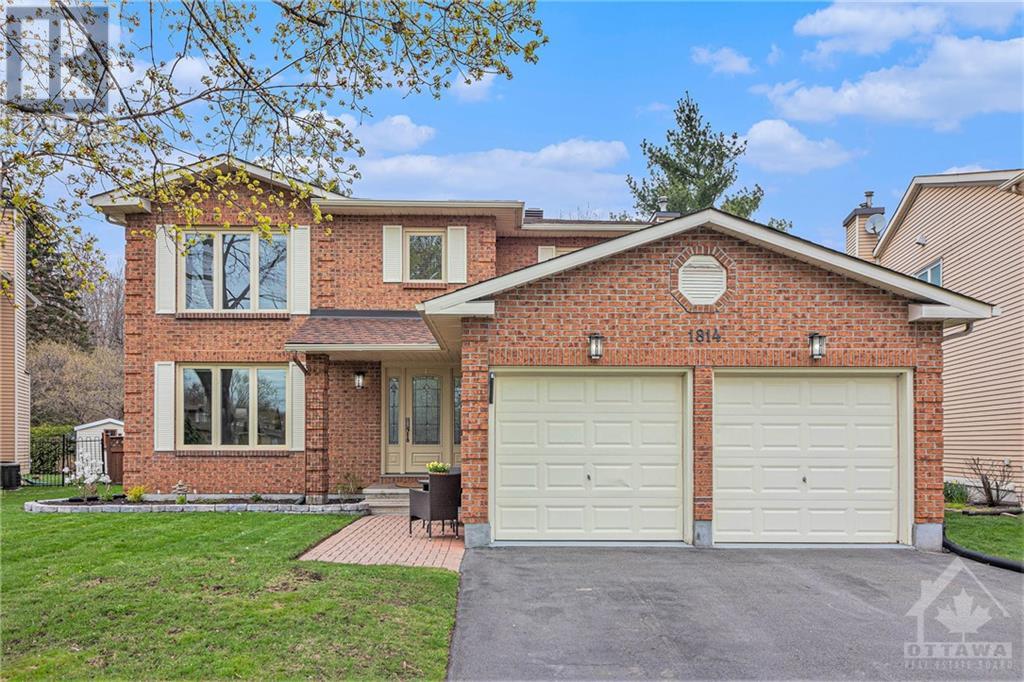
| Bathroom Total | 3 |
| Bedrooms Total | 4 |
| Half Bathrooms Total | 1 |
| Year Built | 1985 |
| Cooling Type | Central air conditioning |
| Flooring Type | Wall-to-wall carpet, Hardwood, Tile |
| Heating Type | Forced air |
| Heating Fuel | Natural gas |
| Stories Total | 2 |
| Primary Bedroom | Second level | 23'9" x 14'11" |
| 4pc Ensuite bath | Second level | 12'2" x 7'8" |
| Other | Second level | 5'11" x 5'11" |
| Bedroom | Second level | 14'8" x 12'2" |
| Bedroom | Second level | 12'3" x 10'4" |
| Bedroom | Second level | 10'9" x 10'7" |
| 4pc Bathroom | Second level | Measurements not available |
| Gym | Basement | 13'5" x 9'0" |
| Games room | Basement | 17'0" x 11'7" |
| Living room | Main level | 18'1" x 11'11" |
| Dining room | Main level | 13'7" x 11'10" |
| Kitchen | Main level | 11'10" x 9'7" |
| Family room/Fireplace | Main level | 18'2" x 11'3" |
| 2pc Bathroom | Main level | Measurements not available |
| Laundry room | Main level | 9'2" x 7'3" |
| Eating area | Main level | 11'4" x 9'4" |
| Foyer | Main level | 6'4" x 5'3" |

