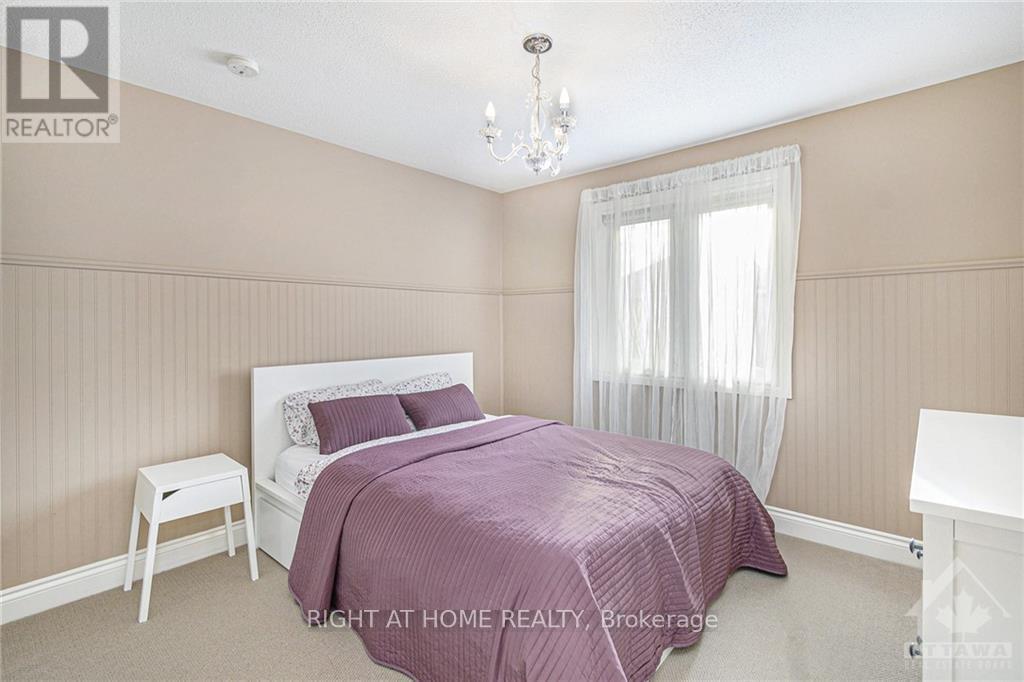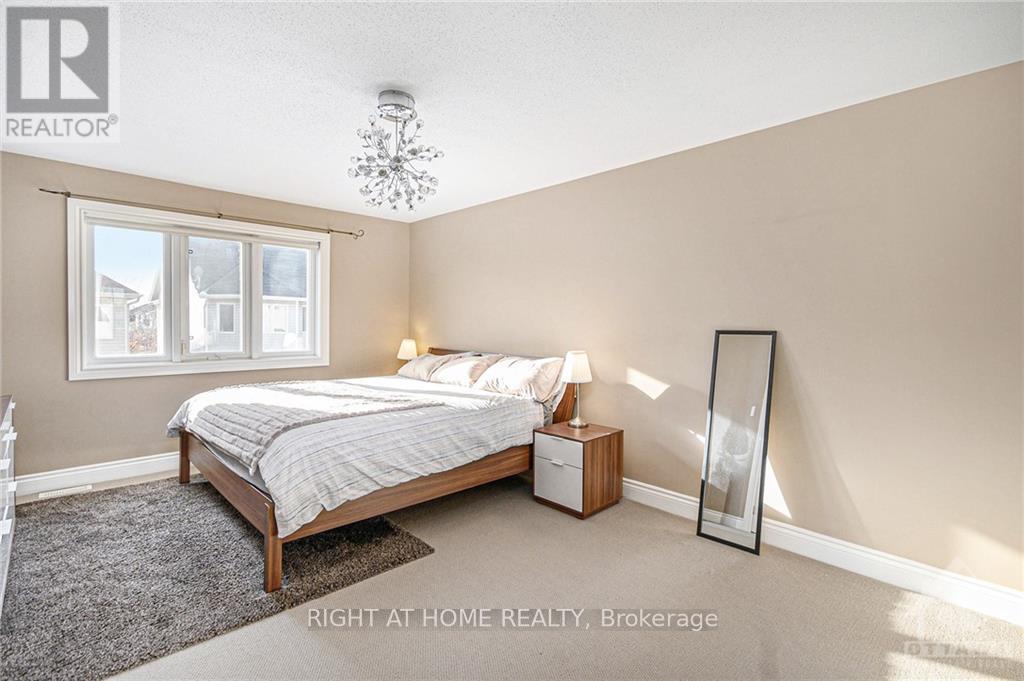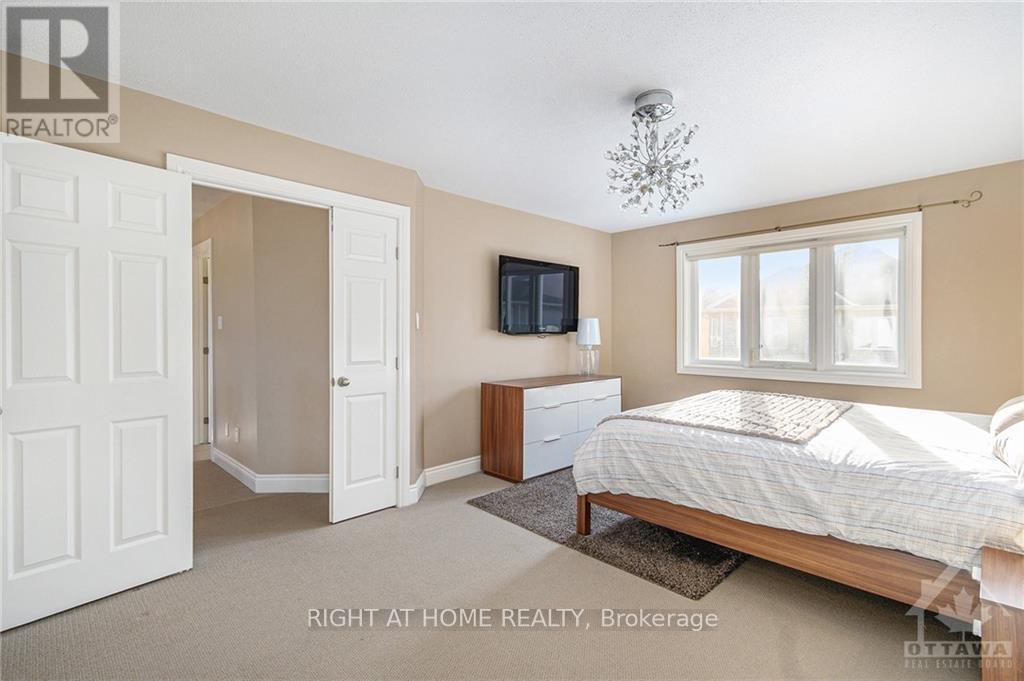119 WHITESTONE DRIVE
Ottawa, Ontario K2C4C1
$4,000
ID# X10423151

| Bathroom Total | 4 |
| Bedrooms Total | 4 |
| Half Bathrooms Total | 1 |
| Cooling Type | Central air conditioning |
| Heating Type | Forced air |
| Heating Fuel | Natural gas |
| Stories Total | 2 |
| Bedroom | Second level | 3.45 m x 3.73 m |
| Primary Bedroom | Second level | 5.13 m x 3.63 m |
| Bedroom | Second level | 2.74 m x 2.66 m |
| Bedroom | Second level | 3.47 m x 3.37 m |
| Recreational, Games room | Basement | 5.43 m x 6.09 m |
| Playroom | Basement | 3.3 m x 9.93 m |
| Living room | Main level | 5.23 m x 3.35 m |
| Dining room | Main level | 3.35 m x 4.06 m |
| Den | Main level | 2.94 m x 4.11 m |
| Kitchen | Main level | 3.86 m x 3.4 m |
| Dining room | Main level | 4.06 m x 2.31 m |
| Family room | Main level | 3.35 m x 4.87 m |

























