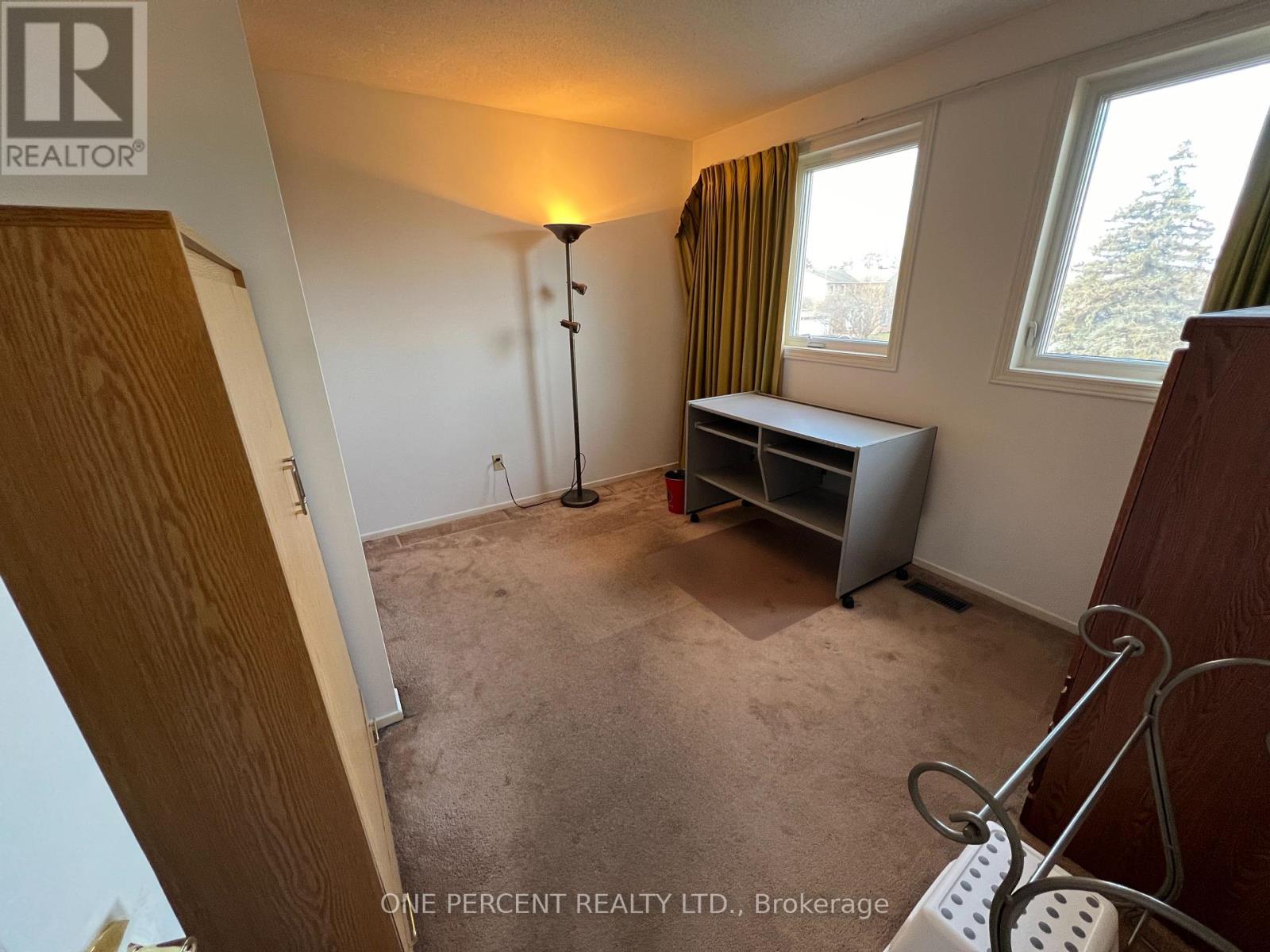1307 TURNER CRESCENT
Ottawa, Ontario K1E2Y5
$810,000
ID# X10423793

| Bathroom Total | 3 |
| Bedrooms Total | 4 |
| Half Bathrooms Total | 1 |
| Cooling Type | Central air conditioning |
| Heating Type | Forced air |
| Heating Fuel | Wood |
| Stories Total | 2 |
| Bedroom | Second level | 3.55 m x 3.25 m |
| Bathroom | Second level | 2 m x 3 m |
| Bathroom | Second level | 2 m x 3 m |
| Primary Bedroom | Second level | 3.55 m x 5.18 m |
| Bedroom | Second level | 3.55 m x 3.04 m |
| Bedroom | Second level | 3.5 m x 3.5 m |
| Foyer | Main level | 2 m x 2 m |
| Living room | Main level | 3.5 m x 4.87 m |
| Dining room | Main level | 3.5 m x 3.4 m |
| Kitchen | Main level | 3.35 m x 3.2 m |
| Family room | Main level | 3.55 m x 5.33 m |
| Bathroom | Main level | 2 m x 2 m |























