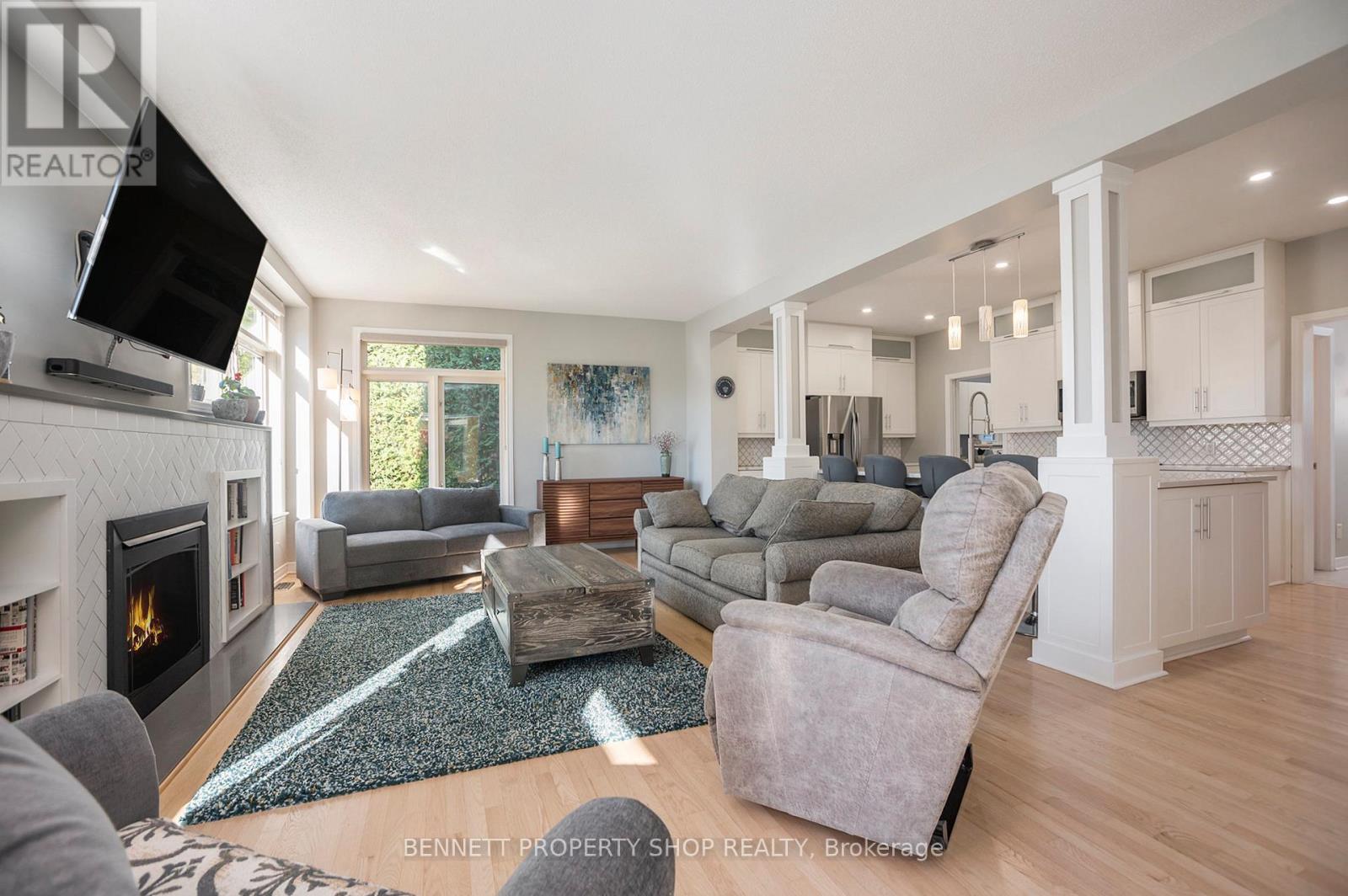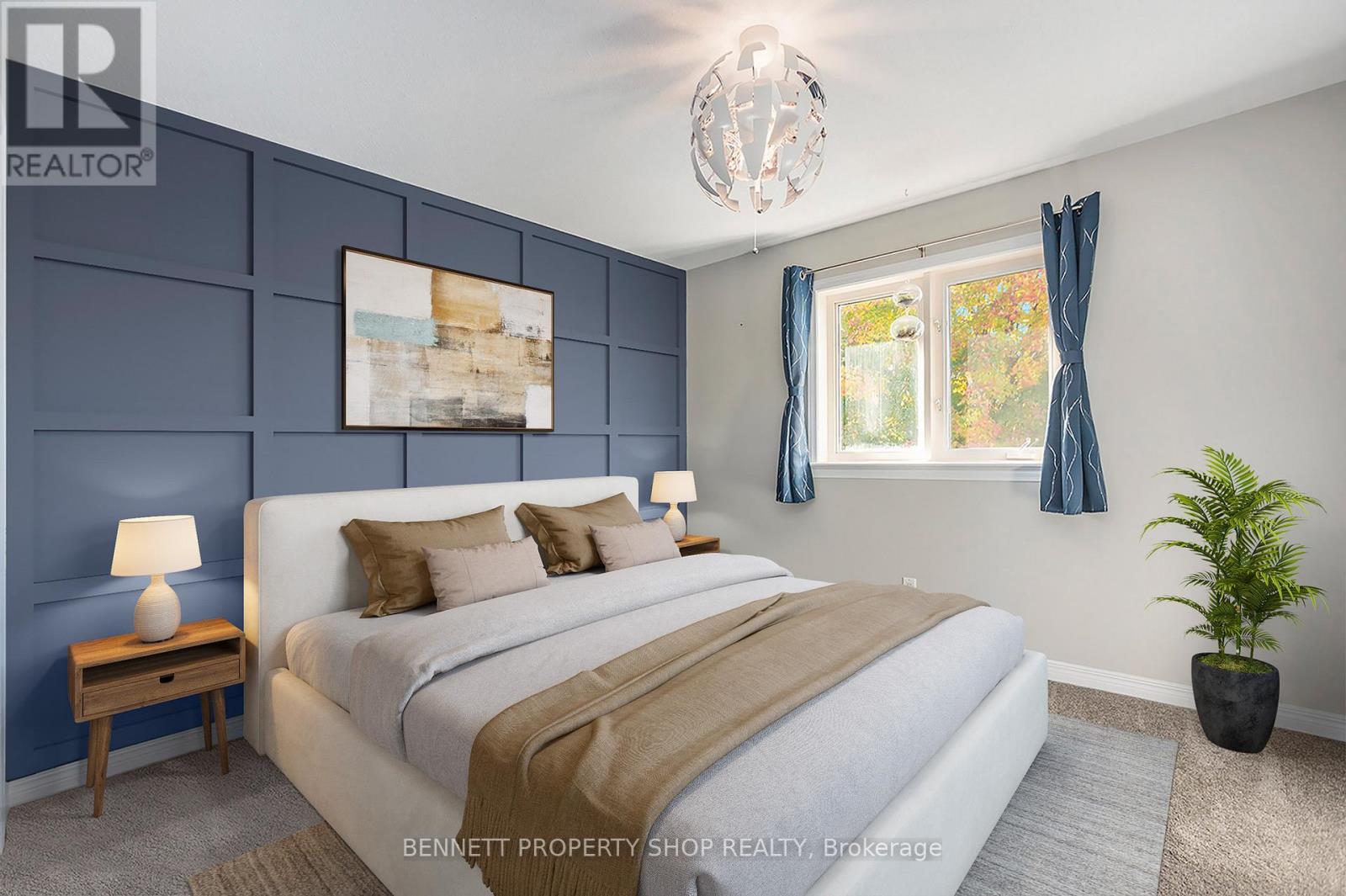4 WHEATLEY COURT
Ottawa, Ontario K2M2V5
$1,319,900
ID# X11960430

| Bathroom Total | 4 |
| Bedrooms Total | 5 |
| Half Bathrooms Total | 1 |
| Cooling Type | Central air conditioning |
| Heating Type | Forced air |
| Heating Fuel | Natural gas |
| Stories Total | 2 |
| Primary Bedroom | Second level | 4.826 m x 5.6134 m |
| Bedroom 2 | Second level | 3.2258 m x 3.7592 m |
| Bedroom 3 | Second level | 3.175 m x 3.8862 m |
| Bedroom 4 | Second level | 3.0988 m x 3.6322 m |
| Other | Lower level | 3.0988 m x 7.8232 m |
| Recreational, Games room | Lower level | 6.223 m x 5.4864 m |
| Bedroom 5 | Lower level | 3.4036 m x 2.9972 m |
| Family room | Main level | 6.5024 m x 3.8862 m |
| Sunroom | Main level | 3.0988 m x 2.667 m |
| Kitchen | Main level | 6.5024 m x 2.9718 m |
| Dining room | Main level | 3.0988 m x 3.302 m |
| Living room | Main level | 3.2004 m x 4.3942 m |



































